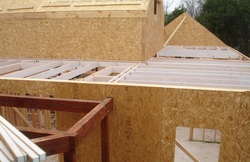Sustainable Architecture

Aside from sustainability, this home (see slideshow above) had numerous overlapping goals of efficiency and accessibility. In addition to these practical concerns, the owners wanted a beautiful home that fit in with its surroundings, so they used a native palette of concrete floors, a concrete fireplace mantel designed and built by the owner-architect, and a concealed fastener metal roof. Timber Frame construction and native cedar anchor the interior and exterior, respectively. The entrance to the house uses local limestone accents and a recycled barn timber from a nearby architectural salvage yard. The materials used in the home blend into the neighborhood, and the site plan connects naturally to the creek and wild area behind it.
SIPS Structure: For energy conservation, a Structural Insulated Panel (SIPS) envelope was used to insulate the home and guest quarters. Use of SIPS panels for roof and walls resulted in a 50% smaller A/C condenser, affording significant savings on electric bills. Natural gas was used for most appliances.
Timber Frame: The house is partially timber-frame, making the interior of the 1780 square-foot home appear larger, due to the interior volume. The single story main house's SIPS structure surrounds a timber frame core made of Douglas fir from responsibly managed forests in Oregon.
Passive Solar Orientation: All south and west facing windows are shielded by metal sunshades. Large north facing or shaded clerestory windows light the living/dining room core, as well as the guest quarters over the garage, eliminating the need for daytime artificial lighting.
Solar Energy: Both the home and guest quarters use solar hot water, and the garage roof slope and orientation is ideally suited to accept additional solar electrical panels when the cost lowers. The solar hot water system uses panels placed on the south-facing 30º-slope garage roof. This roof plane is of adequate area to support an array of solar electrical panels capable of satisfying most of the kilowatt load of the entire project. We call it "solar ready," although to date the electrical panels are prohibitively expensive and have not been installed.
Rainwater Catchment: Because the owners wanted a 35-foot lap pool, this extravagant use of water was countered with rainwater catchment for landscaping. With the tight site, a vertical, 8400-gallon storage tank is fed by runoff from the metal roof. The water goes into a sump pump through an underground PVC piping system, and fills the tank quickly during the infrequent, but violent, thunderstorms.
The resulting 1780 square-foot home and 450 square-foot guest quarters have made a limited ecological impact on their small footprint. When people walk into the living room, they generally look up in the 22-foot-high space and out to the view beyond the glass wall and smile. Then they comment on the wonderful smell of the wood and the "feel" of the interior. Although small in size, the home seems much larger due to the volume of the interior. The general reaction is that one feels opened up by the space and view of the outdoors, but warmed by the earthy materials inside, so that the owners and their visitors alike appreciate the balance.
SIPS Structure: For energy conservation, a Structural Insulated Panel (SIPS) envelope was used to insulate the home and guest quarters. Use of SIPS panels for roof and walls resulted in a 50% smaller A/C condenser, affording significant savings on electric bills. Natural gas was used for most appliances.
Timber Frame: The house is partially timber-frame, making the interior of the 1780 square-foot home appear larger, due to the interior volume. The single story main house's SIPS structure surrounds a timber frame core made of Douglas fir from responsibly managed forests in Oregon.
Passive Solar Orientation: All south and west facing windows are shielded by metal sunshades. Large north facing or shaded clerestory windows light the living/dining room core, as well as the guest quarters over the garage, eliminating the need for daytime artificial lighting.
Solar Energy: Both the home and guest quarters use solar hot water, and the garage roof slope and orientation is ideally suited to accept additional solar electrical panels when the cost lowers. The solar hot water system uses panels placed on the south-facing 30º-slope garage roof. This roof plane is of adequate area to support an array of solar electrical panels capable of satisfying most of the kilowatt load of the entire project. We call it "solar ready," although to date the electrical panels are prohibitively expensive and have not been installed.
Rainwater Catchment: Because the owners wanted a 35-foot lap pool, this extravagant use of water was countered with rainwater catchment for landscaping. With the tight site, a vertical, 8400-gallon storage tank is fed by runoff from the metal roof. The water goes into a sump pump through an underground PVC piping system, and fills the tank quickly during the infrequent, but violent, thunderstorms.
The resulting 1780 square-foot home and 450 square-foot guest quarters have made a limited ecological impact on their small footprint. When people walk into the living room, they generally look up in the 22-foot-high space and out to the view beyond the glass wall and smile. Then they comment on the wonderful smell of the wood and the "feel" of the interior. Although small in size, the home seems much larger due to the volume of the interior. The general reaction is that one feels opened up by the space and view of the outdoors, but warmed by the earthy materials inside, so that the owners and their visitors alike appreciate the balance.